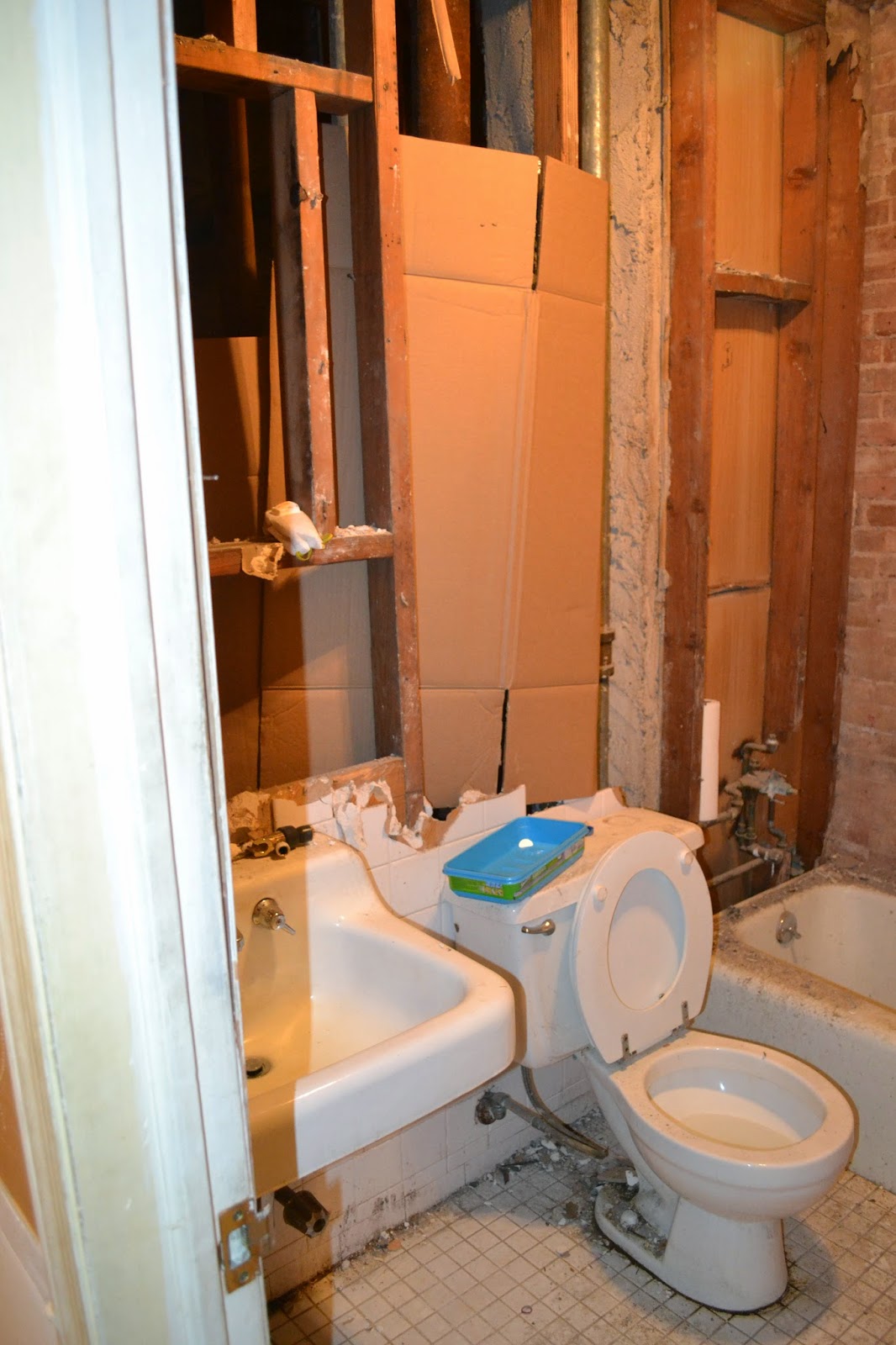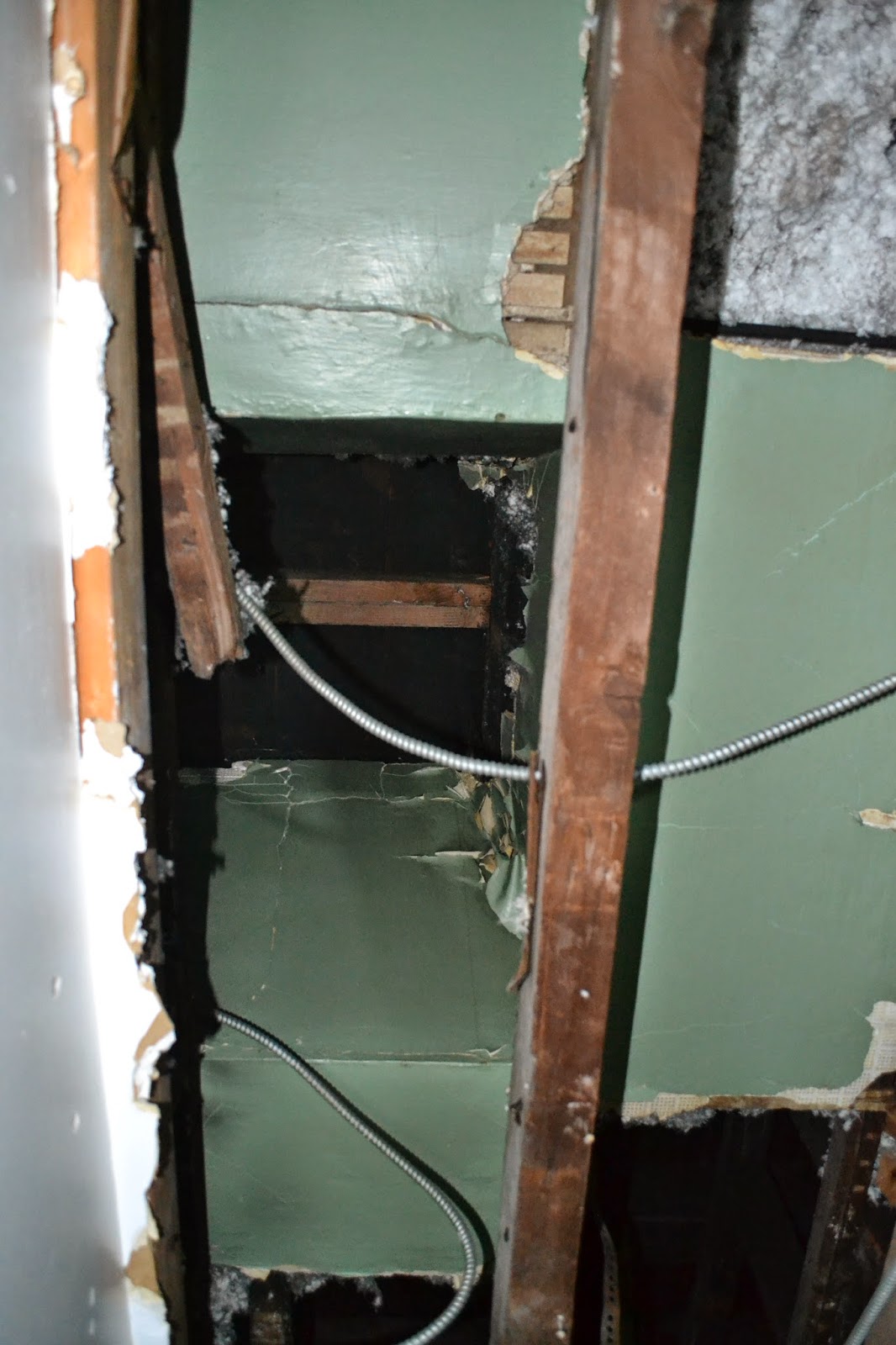Most people think this at the end of their renovations, I am just glad to finally be starting! We began this renovation process in January of 2013, with our initial meeting with our architect. I already had a wish list broken down room by room in the house. I had spent time on Houzz looking at rooms and getting an idea of what I wanted to include. After drawings and meetings and the permit process started (including Landmarks) I thought we were going to start in March of 2013, then July, then September, then December - when a slight discrepancy in addresses on our contractor's paperwork made the DOB decide to have him get re-licensed, after 14 years of benign a licensed contractor in NYC.
SO
We FINALLY started demo on January 5th, 2015. On Tuesday I decided to get some quick photo before heading to work and I am glad I did. Because what looked like this in the morning:
This will be the main door we enter after the renovation.
There will be a stairway connecting the apartments on the left.
This will be French doors leading to the deck.
Dining area
Kitchen will be expanded to an L shape with an small island
Mmmm floral wallpaper. Yummy. Sorry, we will not keep that.
I couldn't resist a year ago and started taking down the wallpaper. So yes, it looked like that for a year, but we weren't living there.
This will be Gothamgirl's /guest bathroom. Please note the molding on the ceiling....again, not my old apartment.
More wall paper in the bathroom
The yellow room will be the guest room and "homework room". The purple will be Gothamgirl's new bedroom.
This is our old apartment.
What you see when you enter the door. This will be the living room after the reno. Before it was living room, dining room, home office, craft space.
The living room, west wall.
South wall
North side, looking into our kitchen and hallway to bathroom and two bedrooms.
Kitchen, will be the boys' bathroom in new configuration.
Our pink bathroom, which will be just my bathroom.
Master bedroom
Kids bedroom, will now be Gothamboy's room.
Hallway looking back toward the living room and kitchen.
And that evening?
Bye bye kitchen, but not ALL of the floral wallpaper. You can now see into the bathroom!
I thought I had pictures of the bathroom, but apparently I only got the ceiling. That brick was the tile wall of the shower.
Looking back towards the living room (what will be kitchen and dining room).
This is upstairs on the 4th floor. All of that stuff is the cellulose insulation.
No more ceiling! You are seeing the underside of the roof.
This was our kitchen, it will be a bathroom.
Our former pink bathroom.
Bathtub, where I washed the kids. Sniff Sniff.
At some point there was a skylight where our bathroom was. They roofed right over it.
This is an old light fixture they left connected, draped over a rafter and then sheet rocked over. Thanks 70's flippers! The flippers did not put the insulation in, that was my parents. There was no insulation in the house.






































































